Office Container Double System 30
$7,500.00
- Condition: New
- Area: 15 m²
- Bullets: 1
🏗️ Office Container Double System 30 — Overview
Office Container Double System 30 is a modular double-wide office solution built by joining two 30 ft (or custom-sized) ISO containers side by side. This system delivers approximately 480–600 sq ft of space—ideal for on-site project offices, field labs, or meeting rooms—while remaining fully relocatable and quickly deployable.
Core Specifications
| Feature | Specification |
|---|---|
| Container Size | Two 30 ft ISO containers (standard 8′ or high-cube 9.5′ height) |
| Footprint | ~480–600 sq ft finished |
| Exterior Shell | 14‑gauge corrugated Corten steel, powder-coated |
| Doors & Windows | Multiple entry doors, sliding or fixed windows |
| Insulation & Finish | R‑11 to R‑19 insulation, vinyl/wood panel walls, resilient flooring |
| Electrical & HVAC | Full wiring, outlets, LED lighting, air conditioning/heating |
| Structural Reinforcement | Welded posts, central support beams for open-plan integrity |
Key Features in Detail
- Modular Double-Wide Layout: By combining two 30 ft units, the system creates a spacious single-room layout, ideal for collaborative workspaces, conference areas, or dual offices. Containers can be separated and relocated individually.
- Weatherproof & Durable: Featuring 14‑gauge steel walls and sealed seams, it resists harsh weather and provides long-term durability—built to withstand field conditions.
- Comfort-Driven Interiors: Insulation rated R‑11 to R‑19 ensures year-round comfort, while finishing includes panel walls and durable flooring. Standard features include LED lighting, data ports, and outlets.
- Climate Control: Equipped with split-system AC units and optional baseboard heating or heat pumps for comfortable interior climate control.
- Customization Ready: Add-ons include ADA-compliant restrooms, partition walls, security bars, built-in furniture, and electrical upgrades.
- Fast Delivery & Setup: These ground-level offices require minimal site prep—forkliftable and leveled with no foundations needed. Delivery and setup can be completed in a day.
Ideal Applications
- Construction-Site Command Centers
- Remote Field Offices or Labs
- Ticket Booths / Security Checkpoints
- Temporary or Permanent Administrative Offices
- Mobile Health Clinics or Classrooms
Cost Insights
Base container units (used or new) range from $3,000–$6,000 each, with finished double systems running $25,000–$40,000+, depending on custom specs.
Why This Model Stands Out
- Spacious Layout: Nearly 600 sq ft in a compact, portable footprint.
- Built Tough: Designed for field durability with secure steel walls.
- Comfort First: Fully insulated, climate-controlled, and suitable for extended use.
- Highly Customizable: Tailored features to match unique needs.
- Mobile & Flexible: Components can be moved, reconfigured, or stacked for multi-level builds.
The Office Container Double System 30 is a flexible, robust, and comfortable modular solution for businesses needing effective office space in remote or temporary locations. Its double-wide design maximizes interior area, while built-in insulation, electrical systems, and customizable features deliver turnkey operational readiness.
Be the first to review “Office Container Double System 30” Cancel reply
Related products
Other Containers
Other Containers

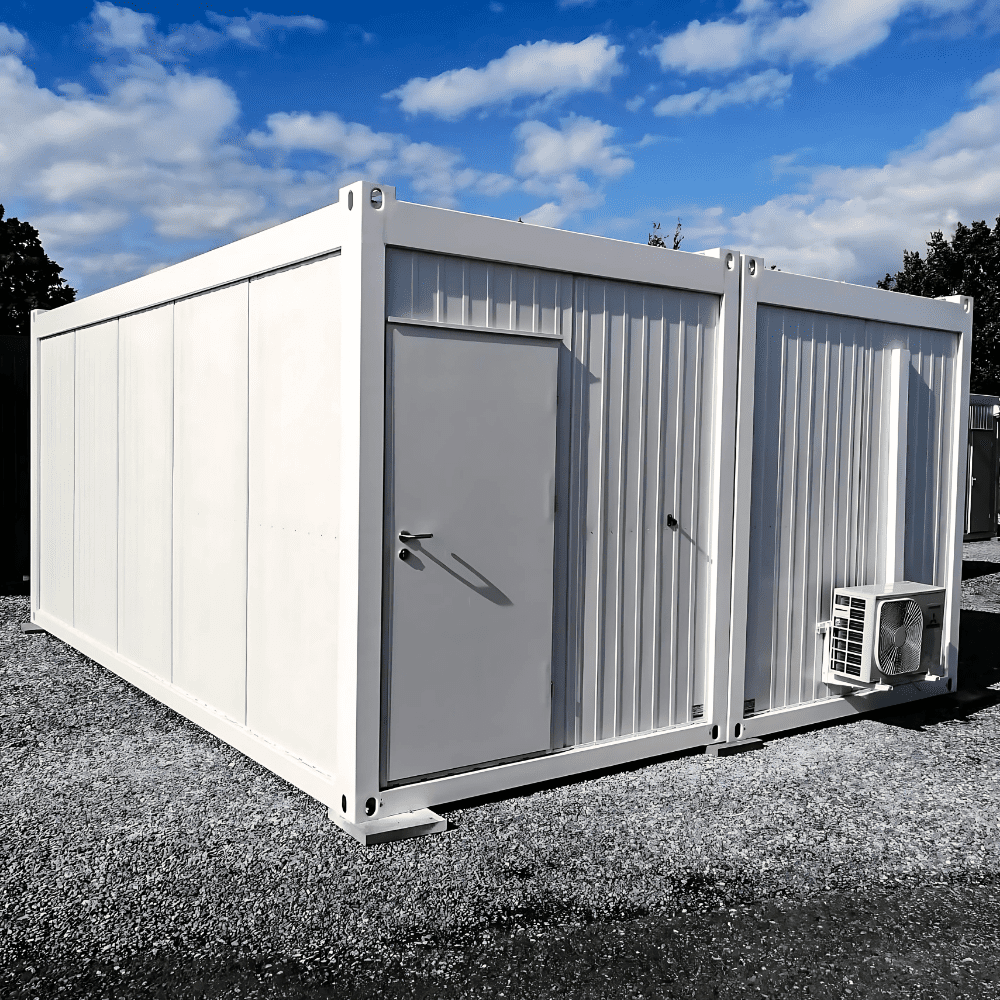
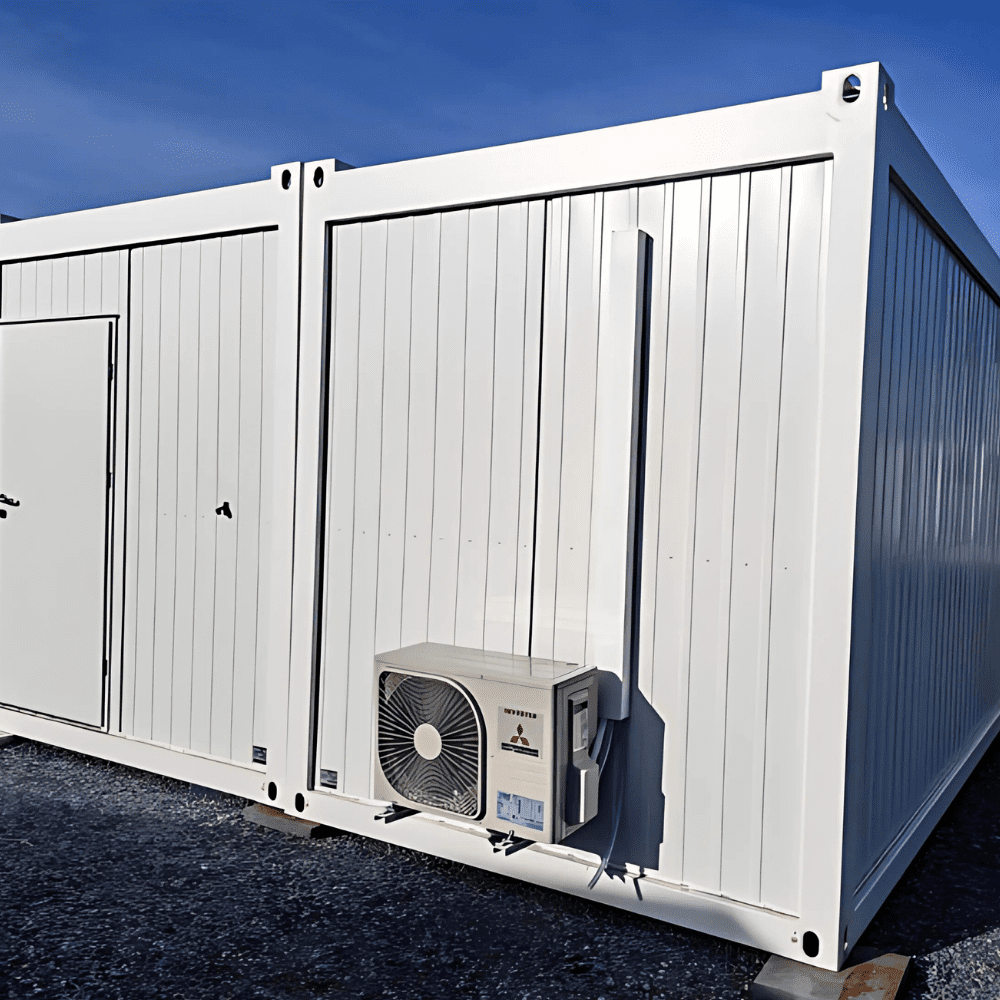
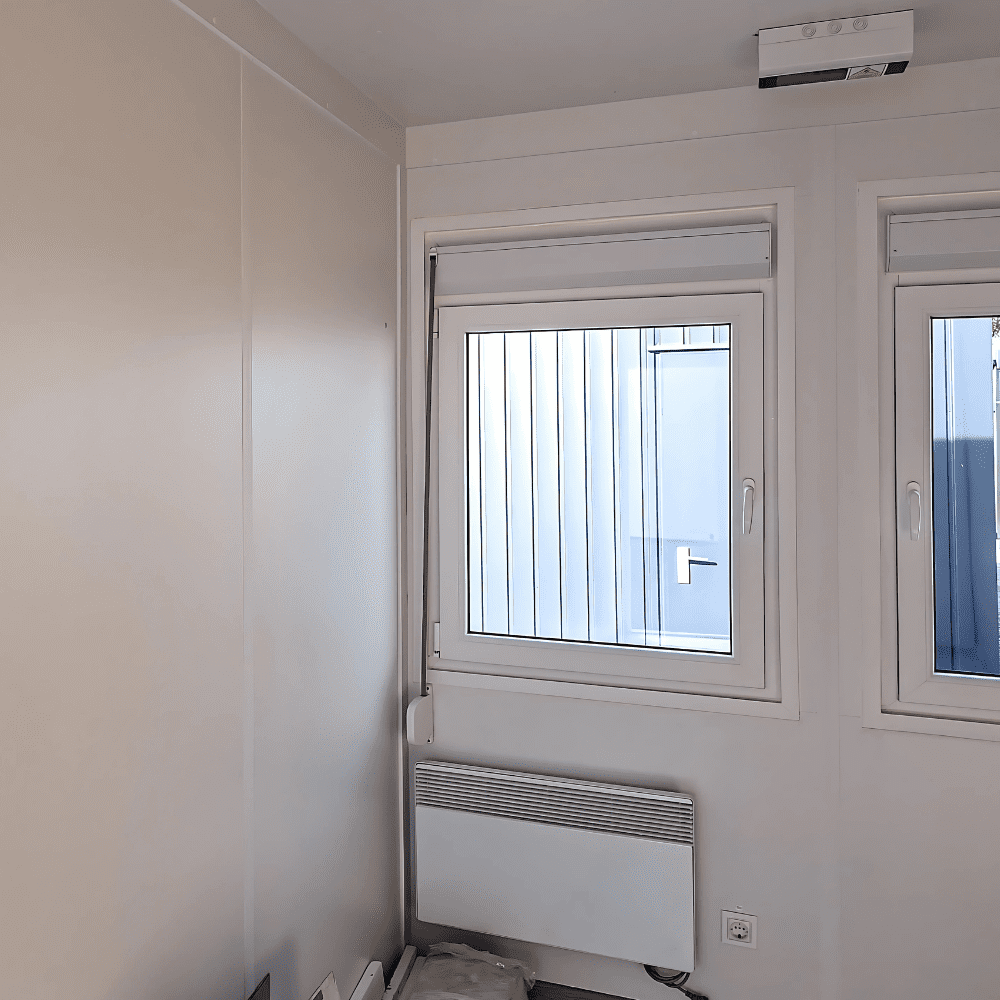
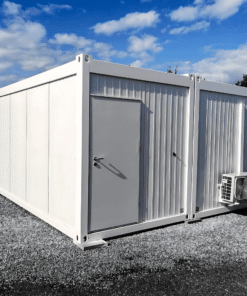
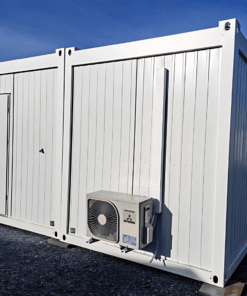
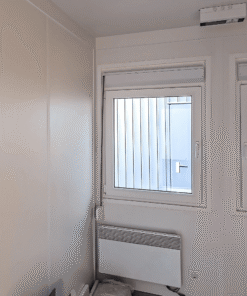
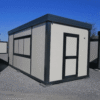
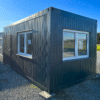
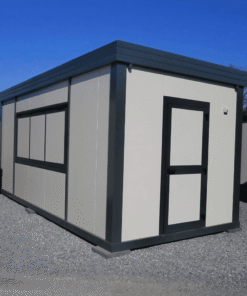
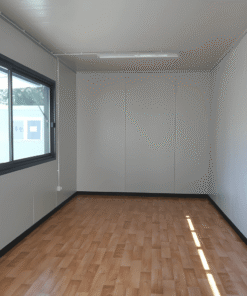
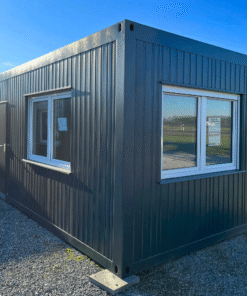
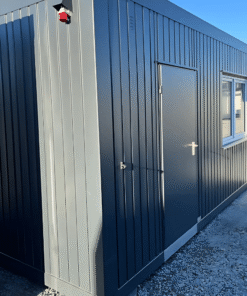
Reviews
There are no reviews yet.